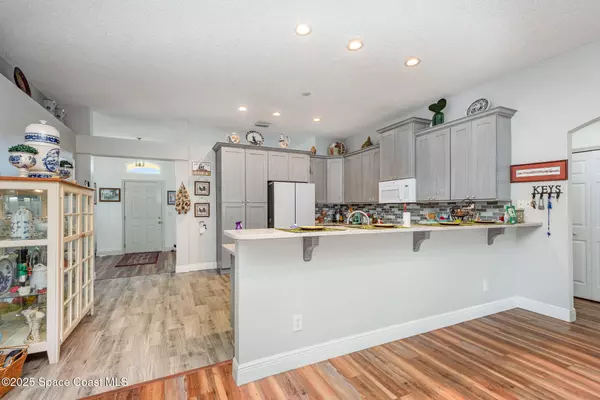6126 Meghan DR Melbourne, FL 32940

UPDATED:
Key Details
Property Type Single Family Home
Sub Type Single Family Residence
Listing Status Active
Purchase Type For Sale
Square Footage 2,126 sqft
Price per Sqft $221
Subdivision Sunrise
MLS Listing ID 1056313
Style Contemporary
Bedrooms 4
Full Baths 2
HOA Fees $300/Semi-Annually
HOA Y/N Yes
Total Fin. Sqft 2126
Year Built 1999
Lot Size 7,840 Sqft
Acres 0.18
Property Sub-Type Single Family Residence
Source Space Coast MLS (Space Coast Association of REALTORS®)
Land Area 2781
Property Description
The Solar panels will save up to 40% on your electric bill. When comparing prices of similar homes, consider how much it would cost you to install impact windows and solar panels to another home. Together these 2 items add more than $40,000 value to this home! Excellent schools, This community has its own private playground and sits in the heart of Suntree/Viera. Schedule a showing today The living room overlooks your screened porch with serene views of the private landscaped, fenced back yard.
The split floor plan provides privacy for the primary suite, which features a spacious bedroom, walk-in closet, and ensuite bathroom with dual sinks. The three additional bedrooms offer flexibility for family, guests, or a home office, each with ample closet space.
Sunrise HOA offers a sense of community with its own private park for residents. Perfectly situated near shopping, restaurants, a short drive to beach, the renowned Brevard Zoo, and countless entertainment options.
Location
State FL
County Brevard
Area 216 - Viera/Suntree N Of Wickham
Direction Take N Pinehurst Ave turn on Homewood Ave, Turn Left on Meghan Dr, house is down on the left side
Interior
Interior Features Breakfast Bar, Built-in Features, Ceiling Fan(s), Entrance Foyer, Open Floorplan, Pantry, Primary Bathroom - Shower No Tub, Smart Thermostat, Split Bedrooms, Vaulted Ceiling(s), Walk-In Closet(s)
Heating Central, Electric
Cooling Central Air, Electric
Flooring Tile, Vinyl
Furnishings Unfurnished
Appliance Dishwasher, Disposal, Dryer, Electric Range, Ice Maker, Microwave, Refrigerator, Washer, Water Softener Owned
Laundry In Unit
Exterior
Exterior Feature Impact Windows
Parking Features Attached, Garage
Garage Spaces 2.0
Fence Back Yard, Fenced, Privacy, Vinyl
Utilities Available Cable Available, Electricity Connected, Sewer Connected, Water Connected
Amenities Available Basketball Court, Park, Playground
Roof Type Shingle
Present Use Residential,Single Family
Street Surface Paved
Porch Screened
Road Frontage City Street
Garage Yes
Private Pool No
Building
Lot Description Sprinklers In Front, Sprinklers In Rear
Faces East
Story 1
Sewer Public Sewer
Water Public
Architectural Style Contemporary
Level or Stories One
Additional Building Shed(s)
New Construction No
Schools
Elementary Schools Quest
High Schools Viera
Others
Pets Allowed Yes
HOA Name Sunrise Homeowners Association
Senior Community No
Security Features Security System Owned,Smoke Detector(s)
Acceptable Financing Cash, Conventional, FHA, VA Loan
Listing Terms Cash, Conventional, FHA, VA Loan
Special Listing Condition Standard
Virtual Tour https://www.propertypanorama.com/instaview/spc/1056313

GET MORE INFORMATION




