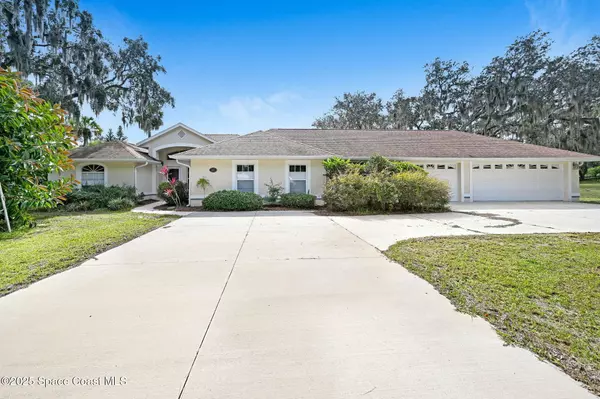2537 Evergreen AVE Titusville, FL 32796

UPDATED:
Key Details
Property Type Single Family Home
Sub Type Single Family Residence
Listing Status Active
Purchase Type For Sale
Square Footage 2,382 sqft
Price per Sqft $220
Subdivision Pleasant Hills Subd
MLS Listing ID 1061526
Style Multi Generational,Traditional
Bedrooms 4
Full Baths 3
Half Baths 1
HOA Y/N No
Total Fin. Sqft 2382
Year Built 1998
Tax Year 2025
Lot Size 0.960 Acres
Acres 0.96
Property Sub-Type Single Family Residence
Source Space Coast MLS (Space Coast Association of REALTORS®)
Property Description
garage 952 SF w/huge Driveway & a private backyard oasis to make your own add a pool. NO HOA so bring the toys plenty of room to roam. Fully Move-In Ready turn key. Close to OIA, Space Force, & beaches .
Location
State FL
County Brevard
Area 103 - Titusville Garden - Sr50
Direction From US1 to Garden Street turn left on South Holiday Lane and left on Evergreen, house on the right corner lot 2537 Evergreen.
Rooms
Kitchen Main
Interior
Interior Features Breakfast Bar, Breakfast Nook, Built-in Features, Ceiling Fan(s), Eat-in Kitchen, Guest Suite, His and Hers Closets, Open Floorplan, Pantry, Primary Bathroom -Tub with Separate Shower, Split Bedrooms, Vaulted Ceiling(s), Walk-In Closet(s)
Heating Central, Electric
Cooling Central Air, Electric, Multi Units
Flooring Carpet, Laminate, Tile
Furnishings Unfurnished
Appliance Convection Oven, Dishwasher, Double Oven, Electric Cooktop, Electric Oven, Electric Range, Electric Water Heater, Ice Maker, Microwave, Refrigerator
Laundry In Unit, Sink
Exterior
Exterior Feature ExteriorFeatures
Parking Features Attached, Circular Driveway, Garage, Garage Door Opener
Garage Spaces 3.0
Utilities Available Cable Available, Electricity Available, Electricity Connected, Water Available
Roof Type Shingle
Present Use Residential,Single Family
Street Surface Paved
Garage Yes
Private Pool No
Building
Lot Description Many Trees
Faces North
Story 1
Sewer Public Sewer
Water Public
Architectural Style Multi Generational, Traditional
Level or Stories One
New Construction No
Schools
Elementary Schools Oak Park
High Schools Astronaut
Others
Senior Community No
Tax ID 22-35-05-03-00003.0-0003.00
Security Features Smoke Detector(s)
Acceptable Financing Cash, Conventional, FHA, VA Loan
Listing Terms Cash, Conventional, FHA, VA Loan
Special Listing Condition Standard
Virtual Tour https://player.vimeo.com/video/1134008344?loop=1&title=0&byline=0&portrait=

GET MORE INFORMATION




