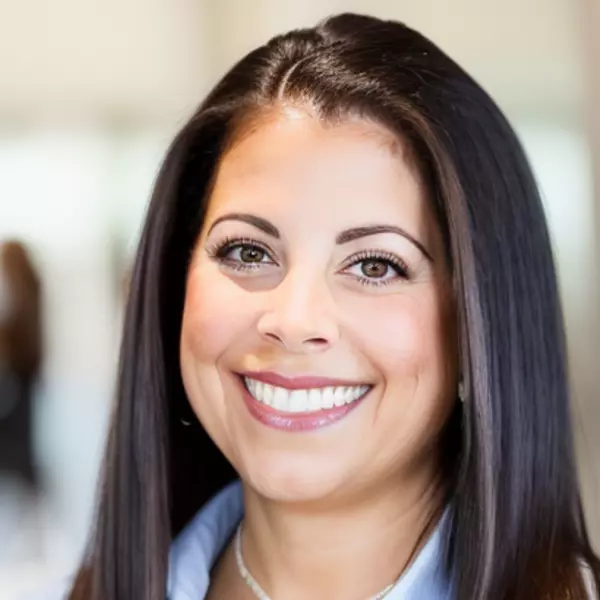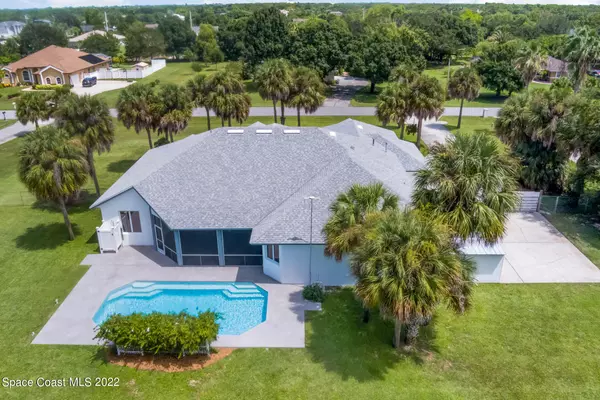For more information regarding the value of a property, please contact us for a free consultation.
3920 Postridge TRL Melbourne, FL 32934
Want to know what your home might be worth? Contact us for a FREE valuation!

Our team is ready to help you sell your home for the highest possible price ASAP
Key Details
Sold Price $715,000
Property Type Single Family Home
Sub Type Single Family Residence
Listing Status Sold
Purchase Type For Sale
Square Footage 3,001 sqft
Price per Sqft $238
Subdivision Postridge
MLS Listing ID 945315
Sold Date 11/18/22
Bedrooms 4
Full Baths 3
HOA Fees $8/ann
HOA Y/N Yes
Total Fin. Sqft 3001
Year Built 1994
Annual Tax Amount $3,636
Tax Year 2021
Lot Size 1.000 Acres
Acres 1.0
Property Sub-Type Single Family Residence
Source Space Coast MLS (Space Coast Association of REALTORS®)
Land Area 4184
Property Description
Custom built 1 owner 4/3/3 pool home which sits on a 1-acre lot at the end of a private street offers 14ft ceilings in foyer, formal living & dining areas. Pool bath, guest bdrm & owners suite w/ lg windows, french doors to lanai, huge walk-in closet, ensuite w/ sauna, spa tub, separate shower & bidet. The open family room, casual dining area & kitchen w/ electric cooktop, double wall ovens & real wood cabinets that boasts a custom cooking/prep station w/ oversized extra deep cabinets & built-in appliance cubbies all topped by granite. Pocket doors offer privacy as they lead into lg bdrms w/ walk in closets & bath nestled between. Fenced backyd offers an in-ground play pool, outdoor shower, & gas line for grill. Oversized 3 car garage for workshops, boat & RV pad with hookups and more! more!
Location
State FL
County Brevard
Area 321 - Lake Washington/S Of Post
Direction From N. Wickham Rd. head West on Post Rd. Turn Left onto Postridge Trail. Home is on the right side.
Interior
Interior Features Breakfast Bar, Ceiling Fan(s), Eat-in Kitchen, Open Floorplan, Pantry, Primary Bathroom - Tub with Shower, Primary Bathroom -Tub with Separate Shower, Primary Downstairs, Split Bedrooms, Vaulted Ceiling(s), Walk-In Closet(s), Other
Heating Natural Gas
Cooling Zoned
Flooring Tile
Fireplaces Type Other
Furnishings Unfurnished
Fireplace Yes
Appliance Dishwasher, Disposal, Double Oven, Dryer, Gas Water Heater, Ice Maker, Washer
Laundry Electric Dryer Hookup, Gas Dryer Hookup, Sink, Washer Hookup
Exterior
Exterior Feature Outdoor Shower
Parking Features Attached, Garage Door Opener, RV Access/Parking
Garage Spaces 3.0
Fence Chain Link, Fenced, Vinyl
Pool In Ground, Private, Waterfall, Other
Utilities Available Electricity Connected, Natural Gas Connected
Amenities Available Maintenance Grounds
View Pool
Roof Type Shingle
Accessibility Accessible Full Bath
Porch Patio, Porch, Screened
Garage Yes
Building
Lot Description Sprinklers In Front, Sprinklers In Rear
Faces East
Sewer Septic Tank
Water Public, Well
Level or Stories One
New Construction No
Schools
Elementary Schools Longleaf
High Schools Eau Gallie
Others
HOA Name POSTRIDGE
Senior Community No
Tax ID 27-36-02-01-00000.0-0010.00
Security Features Security System Leased,Security System Owned,Smoke Detector(s),Entry Phone/Intercom
Acceptable Financing Cash, Conventional, FHA, VA Loan
Listing Terms Cash, Conventional, FHA, VA Loan
Special Listing Condition Standard
Read Less

Bought with Acosta Realty of Florida Inc.
GET MORE INFORMATION




