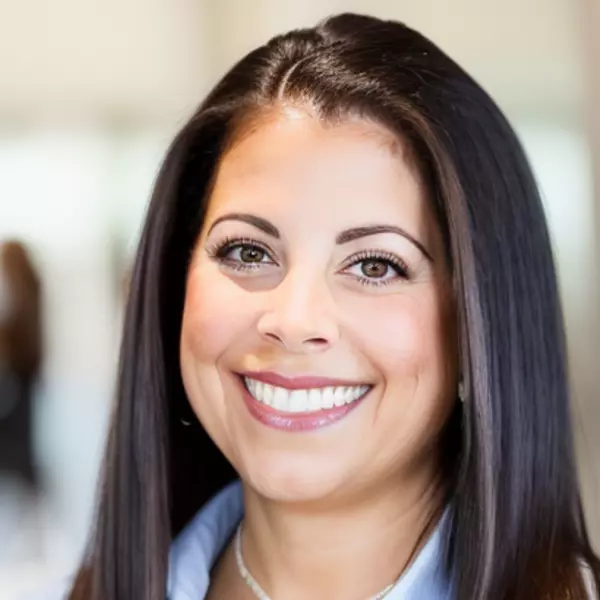For more information regarding the value of a property, please contact us for a free consultation.
1057 Donegal DR Melbourne, FL 32940
Want to know what your home might be worth? Contact us for a FREE valuation!

Our team is ready to help you sell your home for the highest possible price ASAP
Key Details
Sold Price $579,000
Property Type Single Family Home
Sub Type Single Family Residence
Listing Status Sold
Purchase Type For Sale
Square Footage 2,142 sqft
Price per Sqft $270
Subdivision Ashford Harbour
MLS Listing ID 957488
Sold Date 04/14/23
Bedrooms 4
Full Baths 2
HOA Fees $123/qua
HOA Y/N Yes
Total Fin. Sqft 2142
Originating Board Space Coast MLS (Space Coast Association of REALTORS®)
Year Built 2013
Annual Tax Amount $3,822
Tax Year 2022
Lot Size 6,534 Sqft
Acres 0.15
Property Sub-Type Single Family Residence
Property Description
Custom built home in Viera located in very desirable Capron Ridge. Like new, as home has only been lived in part time. Home is in pristine condition with quality, custom upgrades! Tiled throughout living areas w/carpeted bedrooms. High impact hurricane windows, tray ceilings w/dimmer lighting and ceiling fans .Kitchen has custom maple cabinets, soft close drawers, pantry breakfast bar, granite counters and stainless appliances. Spacious master suite has large walk in closet. Owner's bath has dual vanities, granite tops, soaking tub and walk in tiled shower. Large Dining room and living room, both designed to accommodate family gatherings and entertaining. Step out to the large screened lanai and enjoy gorgeous sunsets over the picturesque view of the lake and fishing pier. HOA maintains the lawn. Capron Ridge has a clubhouse for its owners use including exercise room and equipment; heated lap pool, tennis courts, shuffleboard, children's playground and soccer field. Capron Ridge has walking trails, and pavered sidewalks overlooking the lakes and nature preserves throughout. Capron Ridge is convenient to I-95. Nearby to fabulous shops, restaurants, top rated medical facilities and A+ schools, golfing, Brevard Zoo and minutes to beautiful beaches. Viera is one hour to theme parks and Orlando attractions. Viera is a true paradise location!
Location
State FL
County Brevard
Area 216 - Viera/Suntree N Of Wickham
Direction I-95 to Exit 193 (Viera Blvd) East to left into Capron Ridge. Turn right on Donegal Dr . to 1057 Donegal. OR...US1 to Viera Blvd; to Capron Ridge Entrance.
Interior
Interior Features Breakfast Bar, Built-in Features, Ceiling Fan(s), Open Floorplan, Pantry, Primary Bathroom - Tub with Shower, Primary Bathroom -Tub with Separate Shower, Primary Downstairs, Solar Tube(s), Split Bedrooms, Walk-In Closet(s)
Heating Central, Electric, Natural Gas
Cooling Central Air, Electric
Flooring Carpet, Tile
Appliance Convection Oven, Dishwasher, Disposal, Dryer, Electric Range, Freezer, Gas Water Heater, Ice Maker, Microwave, Refrigerator, Washer
Laundry Electric Dryer Hookup, Gas Dryer Hookup, Sink, Washer Hookup
Exterior
Exterior Feature Storm Shutters
Parking Features Attached, Garage Door Opener
Garage Spaces 2.0
Pool Community, In Ground
Utilities Available Cable Available, Electricity Connected, Natural Gas Connected, Water Available
Amenities Available Boat Dock, Clubhouse, Fitness Center, Maintenance Grounds, Management - Full Time, Management - Off Site, Park, Playground, Shuffleboard Court, Tennis Court(s)
View Lake, Pond, Water
Roof Type Shingle
Street Surface Asphalt
Accessibility Accessible Doors, Accessible Entrance, Accessible Full Bath, Grip-Accessible Features
Porch Patio, Porch, Screened
Garage Yes
Building
Faces North
Sewer Public Sewer
Water Public
Level or Stories One
New Construction No
Schools
Elementary Schools Quest
High Schools Viera
Others
HOA Name ASHFORD HARBOUR
HOA Fee Include Security
Senior Community No
Tax ID 26-36-02-29-0000b.0-0002.00
Security Features Security Gate,Security System Owned,Smoke Detector(s)
Acceptable Financing Cash, Conventional, FHA, VA Loan
Listing Terms Cash, Conventional, FHA, VA Loan
Special Listing Condition Standard
Read Less

Bought with Sunstate Realty&Property Mgmt.



