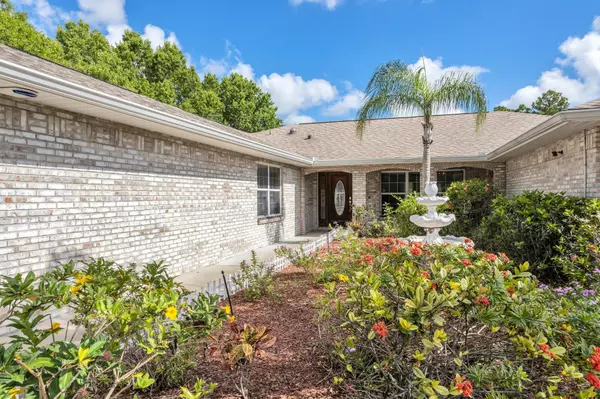For more information regarding the value of a property, please contact us for a free consultation.
5020 Timber Lane DR Cocoa, FL 32926
Want to know what your home might be worth? Contact us for a FREE valuation!

Our team is ready to help you sell your home for the highest possible price ASAP
Key Details
Sold Price $509,290
Property Type Single Family Home
Sub Type Single Family Residence
Listing Status Sold
Purchase Type For Sale
Square Footage 2,522 sqft
Price per Sqft $201
Subdivision Timber Lane
MLS Listing ID 1013440
Sold Date 06/25/24
Style Ranch
Bedrooms 4
Full Baths 3
HOA Y/N No
Total Fin. Sqft 2522
Year Built 1994
Annual Tax Amount $2,459
Tax Year 2023
Lot Size 1.000 Acres
Acres 1.0
Property Sub-Type Single Family Residence
Source Space Coast MLS (Space Coast Association of REALTORS®)
Land Area 3688
Property Description
Discover serenity in Cocoa, FL! This 4-bed, 3-bath home on a spacious one acre lot offers the perfect blend of comfort and convenience in a tranquil setting. The large open lot provides ample room for outdoor activities, gardening, or even adding a pool - the choice is yours. In the fully fenced back yard, the RV pad with electric hookup offers the convenience of storing or servicing your RV right at home. Plus, with its close proximity to major highways, you'll enjoy effortless travel to nearby attractions including Cocoa Beach, Kennedy Space Center, and Orlando theme parks. Perfect for families or retirees seeking comfort and convenience in a serene neighborhood. New water heater in 2023, air handler in 2021, and roof in 2019.
Location
State FL
County Brevard
Area 212 - Cocoa - West Of Us 1
Direction From I-95, take exit 202 onto SR-542 toward Cocoa. Head East on SR-524. At next stop light, turn left onto Friday Road. Turn left onto Timber Lane Drive. The property will be on your right.
Interior
Interior Features Ceiling Fan(s), Solar Tube(s), Walk-In Closet(s)
Heating Central
Cooling Central Air
Flooring Tile, Vinyl
Fireplaces Number 1
Fireplaces Type Wood Burning
Furnishings Unfurnished
Fireplace Yes
Appliance Dishwasher, Dryer, Electric Cooktop, Electric Oven, Electric Water Heater, Microwave, Refrigerator, Washer
Laundry Electric Dryer Hookup, In Unit, Washer Hookup
Exterior
Exterior Feature Storm Shutters
Parking Features Additional Parking, Garage, RV Access/Parking
Garage Spaces 3.0
Fence Full, Vinyl
Pool None
Utilities Available Cable Available, Electricity Connected, Water Connected
Roof Type Shingle
Present Use Residential
Street Surface Paved
Garage Yes
Building
Lot Description Dead End Street
Faces South
Story 1
Sewer Septic Tank
Water Public
Architectural Style Ranch
Level or Stories One
New Construction No
Schools
Elementary Schools Saturn
High Schools Cocoa
Others
Pets Allowed Yes
Senior Community No
Tax ID 24-35-22-02-00000.0-0015.00
Acceptable Financing Cash, Conventional, FHA, VA Loan
Listing Terms Cash, Conventional, FHA, VA Loan
Special Listing Condition Standard
Read Less

Bought with Dalton Wade, Inc.
GET MORE INFORMATION




