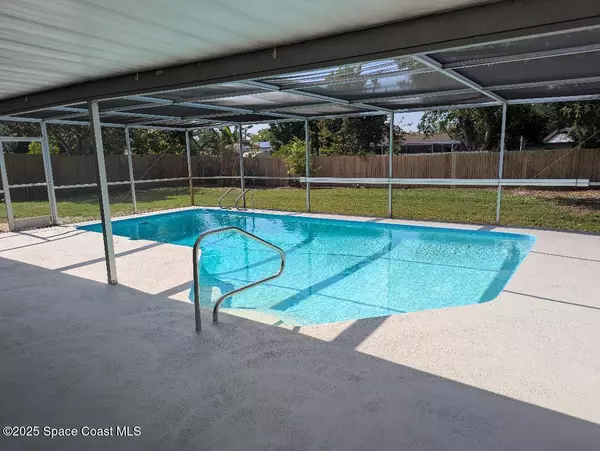For more information regarding the value of a property, please contact us for a free consultation.
105 Catalina Isle DR Merritt Island, FL 32953
Want to know what your home might be worth? Contact us for a FREE valuation!

Our team is ready to help you sell your home for the highest possible price ASAP
Key Details
Sold Price $350,000
Property Type Single Family Home
Sub Type Single Family Residence
Listing Status Sold
Purchase Type For Sale
Square Footage 1,499 sqft
Price per Sqft $233
Subdivision Catalina Isle Estates Unit 1
MLS Listing ID 1048698
Sold Date 09/23/25
Style Traditional
Bedrooms 3
Full Baths 2
HOA Y/N No
Total Fin. Sqft 1499
Year Built 1963
Annual Tax Amount $3,741
Tax Year 2023
Lot Size 8,276 Sqft
Acres 0.19
Lot Dimensions 110X80
Property Sub-Type Single Family Residence
Source Space Coast MLS (Space Coast Association of REALTORS®)
Land Area 1807
Property Description
Pool Home in great Central Merritt Island location - Close to Kennedy Space Center, Cocoa Beach & Cocoa Village, 10 mins to Cherry Down Park Beach in Cape Canaveral, 1 hr drive to Disney & Orlando Airport. This 3 bedroom, 2 bath, pool home, with 1 car garage is also part of the Catalina Isle Estates community, one of the few neighborhoods that does not have a mandatory HOA - NO HOA dues. Home boasts a large screened-in patio with spacious, fenced-in backyard. Great for kids to play in and dogs to roam around. Screened enclosure & large pool ready for entertaining or private relaxation. Updated kitchen with granite countertops, updated bathroom and freshly painted interior & exterior. Bedrooms and hallways have hardwood floors. 1500 sq ft home with eat-in kitchen, dining room, and family room. All appliances included. Plus, updated electric and brand new lifetime metal roof., 2024. A MUST SEE!
Location
State FL
County Brevard
Area 251 - Central Merritt Island
Direction FROM 528 EAST GO TO EXIT 49 TO MERRITT ISLAND, THEN RIGHT ON N. COURTENAY PKWY, THEN LEFT ON CATALINA ISLE DR TO , PROPERTY ON RIGHT
Rooms
Primary Bedroom Level First
Bedroom 2 First
Bedroom 3 First
Dining Room First
Kitchen First
Interior
Interior Features Ceiling Fan(s), Eat-in Kitchen, Primary Bathroom - Shower No Tub, Split Bedrooms, Other
Heating Central, Hot Water, Natural Gas
Cooling Central Air, Electric
Flooring Tile, Wood
Furnishings Unfurnished
Appliance Dishwasher, Disposal, Dryer, Electric Range, Gas Water Heater, Microwave, Plumbed For Ice Maker, Refrigerator, Washer
Laundry Gas Dryer Hookup, In Garage
Exterior
Exterior Feature ExteriorFeatures
Parking Features Attached, Garage, Other
Garage Spaces 1.0
Fence Back Yard, Fenced, Privacy
Pool In Ground, Screen Enclosure
Utilities Available Cable Available, Electricity Available, Sewer Available, Sewer Connected, Water Available, Water Connected
View Pool, Other
Roof Type Metal
Present Use Residential
Street Surface Asphalt
Porch Patio, Screened
Road Frontage Other
Garage Yes
Private Pool Yes
Building
Lot Description Easement Access, Sprinklers In Front, Sprinklers In Rear, Other
Faces North
Story 1
Sewer Public Sewer
Water Public
Architectural Style Traditional
Level or Stories One
New Construction No
Schools
Elementary Schools Audubon
High Schools Merritt Island
Others
Pets Allowed Yes
Senior Community No
Tax ID 24-36-26-01-00001.0-0001.00
Security Features Smoke Detector(s)
Acceptable Financing Cash, Conventional, FHA, VA Loan
Listing Terms Cash, Conventional, FHA, VA Loan
Special Listing Condition Standard
Read Less

Bought with LaRocque & Co., Realtors
GET MORE INFORMATION




