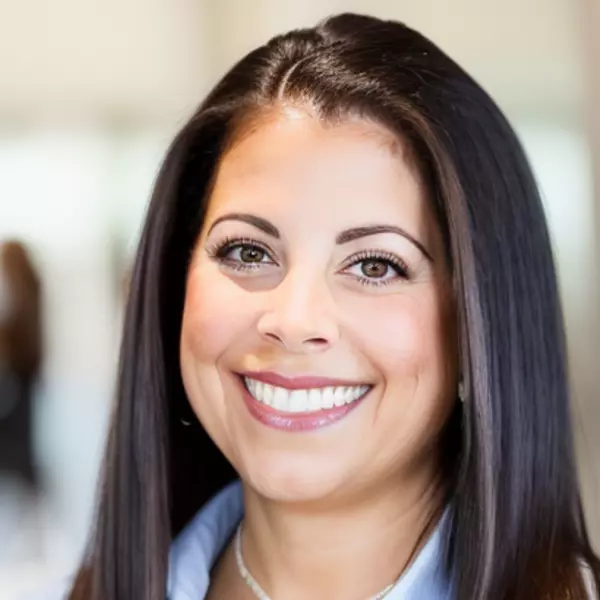For more information regarding the value of a property, please contact us for a free consultation.
7729 Greenboro DR Melbourne, FL 32904
Want to know what your home might be worth? Contact us for a FREE valuation!

Our team is ready to help you sell your home for the highest possible price ASAP
Key Details
Sold Price $350,000
Property Type Single Family Home
Sub Type Single Family Residence
Listing Status Sold
Purchase Type For Sale
Square Footage 1,788 sqft
Price per Sqft $195
Subdivision Hunters Creek Phase I
MLS Listing ID 1058534
Sold Date 11/10/25
Bedrooms 3
Full Baths 2
HOA Fees $13/ann
HOA Y/N Yes
Total Fin. Sqft 1788
Year Built 1995
Annual Tax Amount $2,087
Tax Year 2024
Lot Size 9,583 Sqft
Acres 0.22
Property Sub-Type Single Family Residence
Source Space Coast MLS (Space Coast Association of REALTORS®)
Property Description
Are you looking for concrete home? Ready to move freshly updated house in West Melbourne Area, Roof and gutters 2021. Spacious house 3 bedrooms, 2 bathrooms. Gorgeous Kitchen and bathrooms with granite counter tops and stainless steels. Tile flooring. Wonderful water view and private screen pool. Two car garage. Freshly painted , city water , city sewer. Central location, very near to the top rates schools, close to shopping plazas, restaurants, I-95, 15 min to the beach. 45 min- 1 hour to Orlando/Disney/Seaworld and much more. Do not miss the opportunity to make this house your home!
Location
State FL
County Brevard
Area 331 - West Melbourne
Direction Coming from S Wickham Road to Greenboro Drive, home will be on your Left Hand side, House # 7729.
Rooms
Primary Bedroom Level First
Master Bedroom First
Bedroom 2 First
Living Room First
Dining Room First
Kitchen First
Family Room First
Interior
Interior Features Ceiling Fan(s), Open Floorplan, Primary Bathroom -Tub with Separate Shower, Split Bedrooms, Walk-In Closet(s)
Heating Central, Natural Gas
Cooling Central Air
Flooring Tile
Furnishings Unfurnished
Window Features Skylight(s)
Appliance Disposal, Gas Range, Gas Water Heater, Microwave, Refrigerator
Exterior
Exterior Feature ExteriorFeatures
Parking Features Garage
Garage Spaces 2.0
Pool In Ground, Screen Enclosure
Utilities Available Electricity Available, Electricity Connected, Natural Gas Available, Natural Gas Connected, Sewer Available, Sewer Connected, Water Available, Water Connected
Waterfront Description Pond
View Pond, Pool
Roof Type Shingle
Present Use Single Family
Garage Yes
Private Pool Yes
Building
Lot Description Few Trees
Faces North
Story 1
Sewer Public Sewer
Water Public
Level or Stories One
New Construction No
Schools
Elementary Schools Roy Allen
High Schools Melbourne
Others
Pets Allowed Yes
HOA Name Hunters Creek Homeowners Association / Rick Earley
Senior Community No
Tax ID 27-36-36-26-00000.0-0088.00
Acceptable Financing Cash, Conventional, FHA, VA Loan
Listing Terms Cash, Conventional, FHA, VA Loan
Special Listing Condition Standard
Read Less

Bought with Karr Professional Group P.A.
GET MORE INFORMATION




